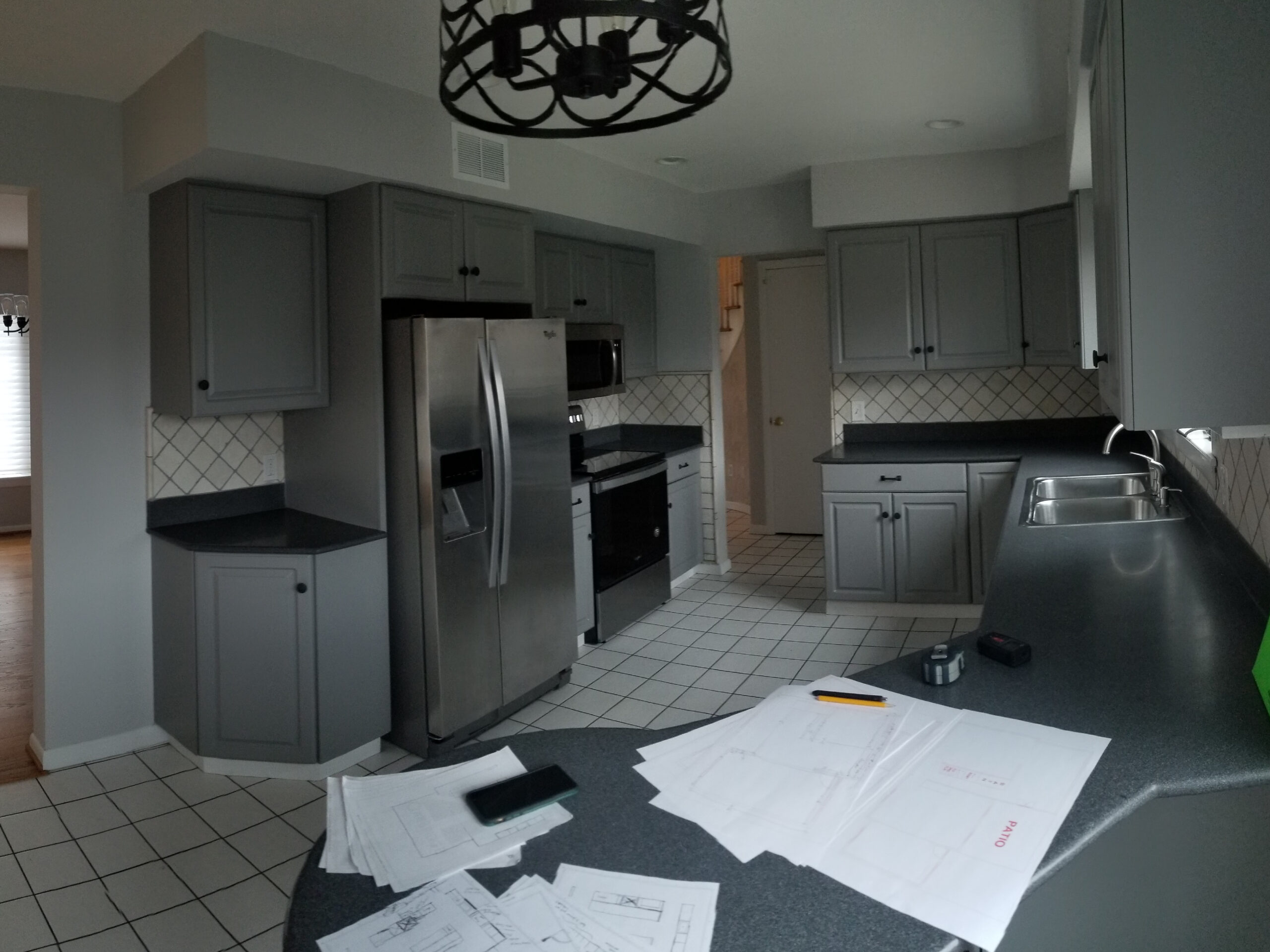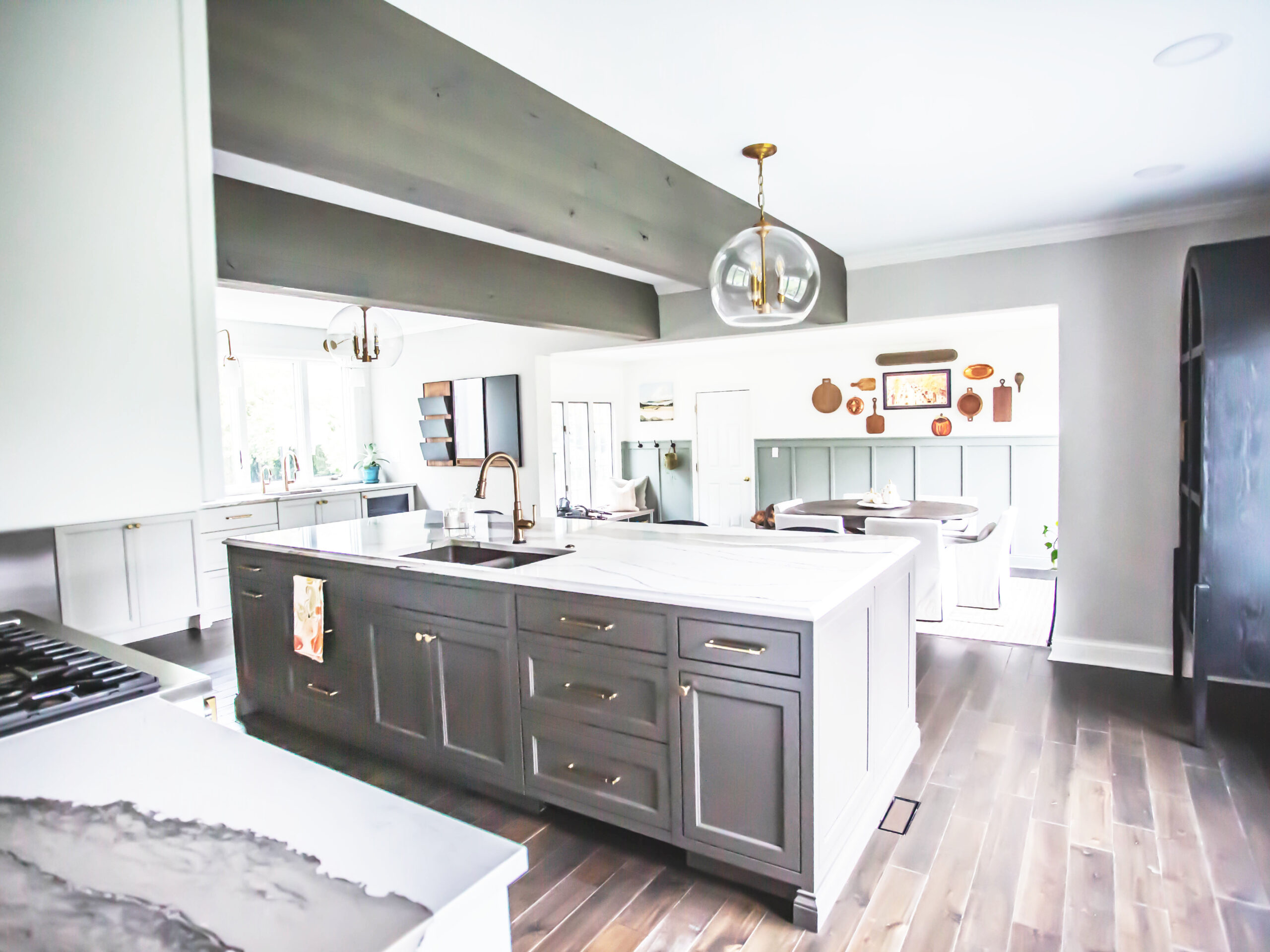A Place to Gather
Before & After
The homeowners of this newly acquired house wanted a large open-concept kitchen to both entertain and support their growing family.
A new layout, wrapped beams, custom hood and gold accents create a feeling of luxury and cohesiveness throughout this larger open space.
Budget: $100K to $150K
Plans & Renderings
We removed a load-bearing wall between the old Dining Room and small galley Kitchen. This required a new steel beam and post system. Wrapping the new structural beam in wood cladding and adding a matching faux beam created balance. Both beams now terminate into a custom reeded hood.
A large gathering island, full of thoughtful storage is the center piece of the Kitchen. A 48” dual-fuel range and 60” refrigerator / freezer were selected for this family that loves to entertain.























