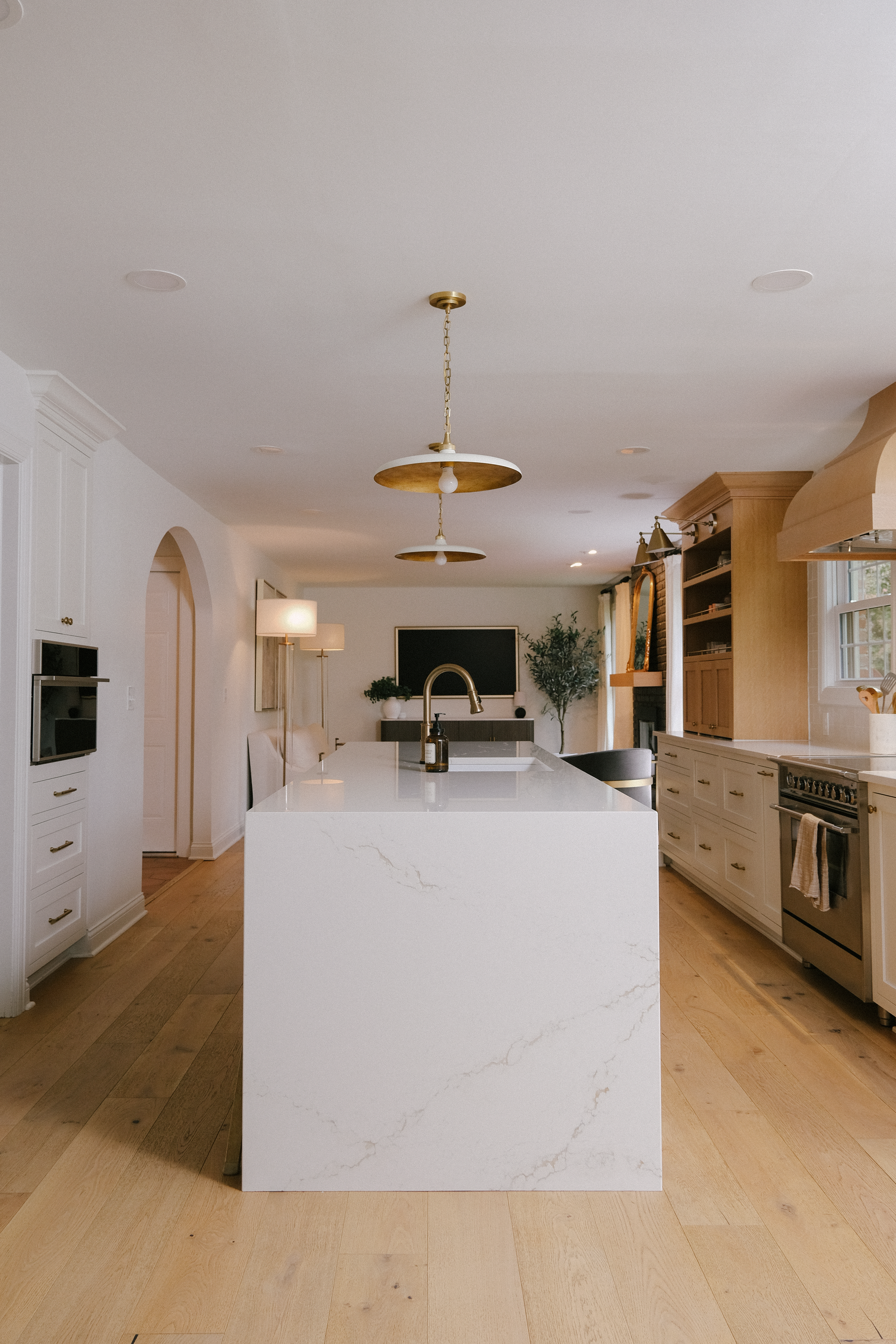Recent Blog Posts
Your Space, redefined
Let's create spaces you love to live in.
A Boutique Interior Design Experience
Haus Studio is where inspired, bold design meets a comprehensive, deeply personal approach. Rooted in beautiful Columbus, Ohio.
"The experience taught us the value of working with a talented designer with expert knowledge of all aspects of the business. Our expectations were exceeded. We couldn't be happier."
–Daron
Let's Get Started
When you are ready to experience a more creative and personal approach to design, just give us some basic info to the right and we will be in touch soon.
Contact Us
Thanks for reaching out! One of our colleagues will get back in touch with you soon.
Have a great day!
Oops, there was an error sending your message.
Please try again later.

Join Our Family
follow us @hausstudiocolumbus
Text
Msgs may be autodialed. Consent to texts not required to purchase our svcs. Msg. and data rates may apply.


































































 guessing every time. ?
Plus, finding balance between the office, the showroom, and the computer? That's the real dream. ✨
Stay fresh, stay flexible, and never be afraid to say, ""I’ll get back to you!"" ?
? Watch more real-life business + design talk ➡️ https://youtu.be/UsxxIOlina4
#DesigningDreamsInTheHaus #HausStudios #WorkLifeBalance #RealTalk #CreativeLife #StayFlexible #DesignLife #EntrepreneurMindset #KeepItReal #CareerGrowth #HonestWork"" aria-labelledby="" onerror="handleImageLoadError(this)"/>
guessing every time. ?
Plus, finding balance between the office, the showroom, and the computer? That's the real dream. ✨
Stay fresh, stay flexible, and never be afraid to say, ""I’ll get back to you!"" ?
? Watch more real-life business + design talk ➡️ https://youtu.be/UsxxIOlina4
#DesigningDreamsInTheHaus #HausStudios #WorkLifeBalance #RealTalk #CreativeLife #StayFlexible #DesignLife #EntrepreneurMindset #KeepItReal #CareerGrowth #HonestWork"" aria-labelledby="" onerror="handleImageLoadError(this)"/>







































